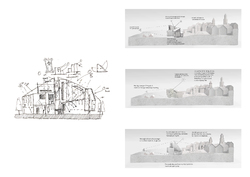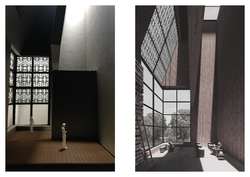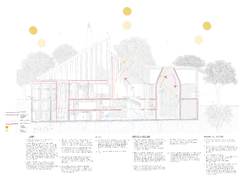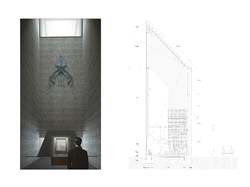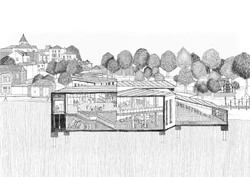Understanding Shrewsbury's roofscape //
An analysis of the roof profiles surrounding the site and how the Library will respond to them whilst framing the views of surrounding urban artefacts.
Posted 12 Jun 2020 13:59
From concept to proposal //
Using a 1:50 model to understand the atmospheric qualities of the Libraries Mayoral Parlour.
Posted 12 Jun 2020 13:54
Environmental diagram //
The Library strategically takes light through to the interiors to combat the lack of light beneath the ground.
Posted 12 Jun 2020 13:47
Engaging with the town //
The book depository kiosk sits within a redundant plot in the Town centre. The form and materiality emulates the pitched roofs and board-formed concrete of the library. Inside, two mirrors placed at 45° reveal an image of the library when in the Town centre to deposit books.
Posted 12 Jun 2020 13:43
WIP image //
The image illustrates the flow of people from the town into the New Library after completing the first stage of the design process.
Posted 12 Jun 2020 13:08
