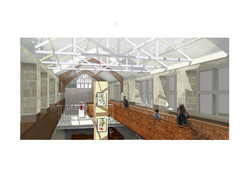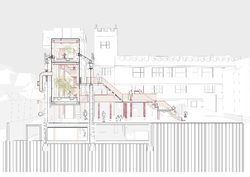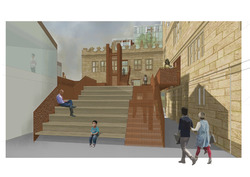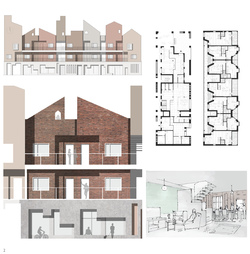The Voyage
Tobi Sobowale and Niall Coleman
Render of the Charles Darwin Museum situated in the East Wing. The image depicts the meandering walkway, archival exhibits, partial glazed roof and double-height space
Posted 16 Jun 2020 19:33
The Voyage
Tobi Sobowale and Niall Coleman
1:100 Design showing the greenhouse sitting within the North Wing and is connected to the outdoor pavilion in the courtyard.
The walkway tapers over the existing building to highlight it as an independent structure, that sits apart from the library building
Posted 16 Jun 2020 19:30
The Voyage
Niall Coleman and Tobi Sobowale
Outdoor Events Space in Courtyard - The staircase emphasises the courtyard as a key location. The council liked how this space - that is currently unused - has been transformed and integrated with the main building. It encourages visitors to get up close to the building and appreciate it from a new perspective.
Posted 16 Jun 2020 19:11
Wyle Cop Community Hub
Tobi Sobowale and Niall Coleman
A playful design that encourages better well-being through design and integration of the community. Our home is designed to tackle the increasing rate of anxiety amongst young people in Shrewsbury. The 7 townhouses are designed for young people who suffer from anxiety and their families but it is not exclusive to them. The site is located on the bank of the River Severn, with flooding being a major concern, residential programmes are placed above the ground floor. Through a series of communal spaces, a shared roof garden, facing front doors and balconies, a home is created that encourages interaction between residents and the wider community. Nature, daylight and flexible spaces were used as tools to promote a healthier well-being, furthering the idea of the home as a safe haven
Posted 16 Jun 2020 19:01



