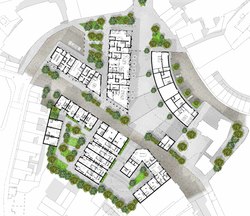Ground floor plan showing the proposed development within the West End of Shrewsbury. The plan shows how a series of new blocks housing new family homes and retail amenities, will provide a new life for what was before a disorientated and unused part of the city centre. The concept behind the proposal focuses on two axial routes which both interconnect to a a series of public and private squares.
Posted 24 Apr 2020 16:53

