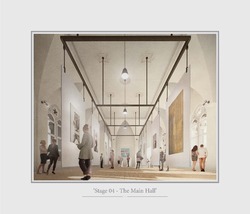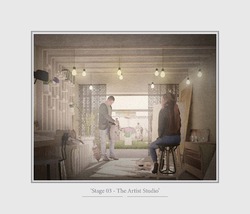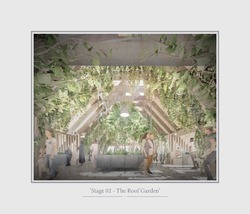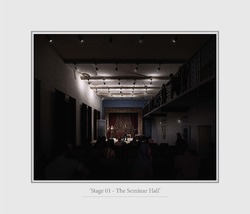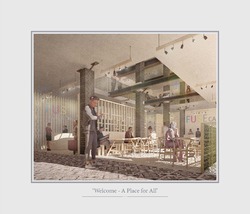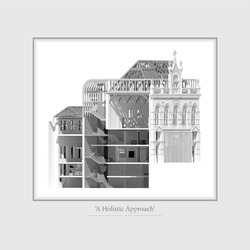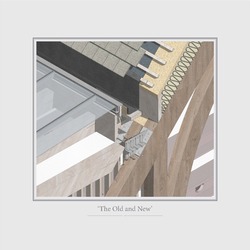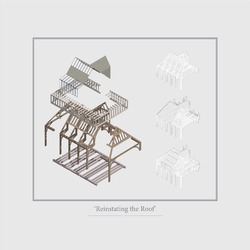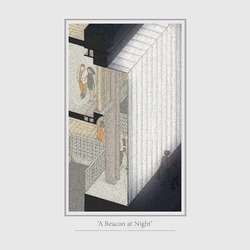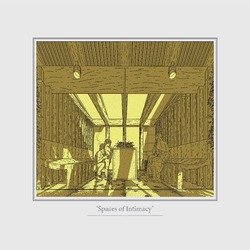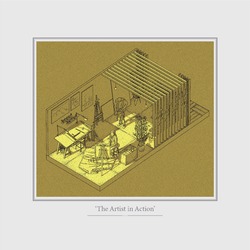PS2 Adaptive Reuse
Sensitivity and Recollections
“Transformation is the opportunity of doing more and better with what is already existing... The demolishing is a decision of easiness and short term. It is a waste of many things - a waste of energy, a waste of material, and a waste of history. Moreover, it has a very negative social impact. For us, it is an act of violence”
Lacaton and Vassal, 2021 Pritzker Prize Winner
Danito Oledan
Kathleen Karveli
Posted 14 Apr 2021 16:34
PS2 Adaptive Reuse
Content and Approval
The final stage is to Verify, present your efforts and test the validity of your ideas, whatever you produce, you can deliver and exhibit. Ascend the Institution, just before the Roof Garden you will arrive at the Main Exhibition Hall, its hard to miss, it’s the grandest of space within the Institution, this is where you present, find content, receive approval, sense validation, however, don’t forget that validation is
within, the Institution is more than just a destination to exhibit, it is a place which stimulates the journey of creativity.
Danito Oledan
Kathleen Karveli
Posted 14 Apr 2021 16:31
PS2 Adaptive Reuse
Comfort and Privacy
The third stage is to Illuminate, you have gathered all elements, you have prepared and have let your mind wonder, now proceed to create. Descend the Institution, at the rear building opposite the courtyard is the location for the Artist Studios, in here you will
find comfort and privacy, a space for yourself, it’s flexible sliding doors allows you to either isolate or observe, however, and most importantly this is a space to create.
Danito Oledan
Kathleen Karveli
Posted 14 Apr 2021 16:30
PS2 Adaptive Reuse
Warmth and Escape
The second stage is to Incubate, plan your distractions and mentally process unconsciously. Explore the Institution, at the highest level you will find the Roof Garden, you will feel warmth even if it’s enclosed, you have escaped the hastiness of the city, you are now free from your thoughts. Up there in the Roof Garden, you should let your mind wonder, let go of any anticipations and experience the space with your full consciousness.
Danito Oledan
Kathleen Karveli
Posted 14 Apr 2021 16:28
PS2 Adaptive Reuse
Knowledge and Awareness
The first stage is to Prepare, to compile your knowledge and to accumulate intellectual resources. Head to the Institution’s rear building and you will arrive at the Seminar Hall, it offers an environment where one can construct new ideas, learn from others who are also willing to learn, a space which offers flexibility of use;
from seminars, to lectures, to performances. With whatever use and whoever within, you will leave with a new awareness and perception.
Danito Oledan
Kathleen Karveli
Posted 14 Apr 2021 16:27
PS2 Adaptive Reuse
A Place for All
From Church Institute, to Fuse Institution, the building evolves into a place which serves the community, provides public service, a place in which artists can represent their ideas, escape from reality and let their minds wonder, a building that is more than just a shell. The building is open for all, therefore one should wonder and experience the diverse spaces the Institution offers.
Danito Oledan
Kathleen Karveli
Posted 14 Apr 2021 15:06
PS2 Adaptive Reuse
A Holistic Approach
The opportunity for change and restoration was approached with a certain sensitivity and can be seen with the building’s section. An assertive control and limitation can be seen with the minimal changes and additions that can be seen throughout the building, only proposing major changes where necessary, such as the reinstating
of the roof and the retransformation of the façade. The new FUSE Institution as whole is an act of recollections, an act of respect, an agent for sensitive restoration.
Danito Oledan
Kathleen Karveli
Posted 14 Apr 2021 14:29
PS2 Adaptive Reuse
The Old and New
Creating a clear contrast and distinction between the existing and proposed had always been our overarching approach in constructing the Institution. This approach is highlighted more so in the detailed junction of the roof and how the proposed structures are built and attached around the existing hammer beams. The additions and repetitions of the proposed structure provides a clear intervention,
it does not pretend to be old, it is distinct, it exposes the traces of work from the past and present, it gives new life to what was then a forgotten space.
Danito Oledan
Kathleen Karveli
Posted 14 Apr 2021 14:28
PS2 Adaptive Reuse
Reinstating the Roof
Using one of Phillips Robert’s Concepts of Conversion, the reinstating of the roof is approached by building around the assumed existing hammer beam structures. An approach which respects the
existing and creates a space in which the additions becomes a backdrop to the remnants of the past and allows it to be the spatial centre of focus. By building around the existing, a contrast and distinction between the existing and proposed is also highlighted
through their detailed connections, an act of display and discovery.
Danito Oledan
Kathleen Karveli
Posted 14 Apr 2021 14:27
PS2 Adaptive Reuse
A Beacon at Night
In this re-transformation, first,
we traced the grid, the original and the existing,
proposing a proportion which respected the past
and reflected its contemporary context. Then, a new
materiality, the use of polycarbonate façade allows
daylight to flood in, while blocking UV and infrared,
it allows the façade to be open yet provides mystery
to the public from the outside with its controlled
opaqueness. By day it portrays an introverted
architecture, however, by night it acts as a beacon in
North Parade.
Danito Oledan
Kathleen Karveli
Posted 14 Apr 2021 14:26
PS2 Adaptive Reuse
Spaces of Intimacy
Through the new additions, we can create new functions. The reinstating of the roof lends itself to be a garden, full of daylight, tucked away from the hustle of the city. The roof garden offers a place to Incubate, to let one’s mind wonder, to imagine, to be intimate with one’s being. It provides a phenomenological experience, where all the senses are in action, from the smell of the plants, the acoustic of the wooden floors, the tactility of the furniture, the taste of air, to the warmth and escape the space provides.
Danito Oledan
Kathleen Karveli
Posted 14 Apr 2021 14:23
PS2 Adaptive Reuse
Exhibit by Night
Phillipe Robert’s use of the term Palimpsest as an architectural concept intends to identify the traces of the building’s past, overlaying its history and alterations within the building’s fabric, then celebrating it. Through the act of layering as forwarded by Phillippe Robert, we were able to fully understand and identify the opportunity for changes and restore the decayed grandeur of the building.
Danito Oledan
Kathleen Karveli
Posted 14 Apr 2021 14:22
PS2 Adaptive Reuse
The Artist in Action
A gallery, an art space, a performance venue. The current Fuse Art Space within Bradford
offers a space in which artist can host their exhibitions. However, Fuse has the potential
to be so much more, the potential to be an Institution, to represent the creative product of
Bradford’s multicultural context.
Danito Oledan
Kathleen Karveli
Posted 14 Apr 2021 14:18
PS2 Adaptive Reuse
A Celebration of Creativity
“The term Restoration and the thing itself are both
modern. To restore a building is not to preserve
it, to repair, or rebuild it; it is to reinstate it in
a condition of completeness which could never
have existed at any given time”
Viollet-le-Duc, 1854
Danito Oledan
Kathleen Karveli
Posted 28 Feb 2021 17:18
PS2 Adaptive Reuse
The Four Stages of Creativity
“The first in time I shall call Preparation, the stage during which the problem was ‘investigated... in all directions’; the second is the stage during which he was not consciously thinking about the problem, which I shall call Incubation; the third, consisting of the appearance of the ‘happy idea’ together with the psychological events which immediately preceded and accompanied that appearance, I shall call Illumination. And I shall add a fourth stage, of Verification...”
Graham Wallis, The Art of Thought, 1926
Danito Oledan
Kathleen Karveli
Posted 28 Feb 2021 17:14
PS2 Adaptive Reuse
A Beacon for Creativity
“What is needed most in architecture today is the very thing that is most needed in life - Integrity. Just as it is in a human being, so integrity is the deepest quality in a building... Stand up for integrity in your building and you stand for integrity not only in the life of those who did the building but socially a reciprocal relationship is inevitable”
Frank Lloyd Wright, Integrity, 1954
Danito Oledan
Kathleen Karveli
Posted 28 Feb 2021 17:13
PS1 House and Home
Welcome to Bradford
"It hasn't always been like this. The ghosts and echoes of Bradford's proud past - and maybe it's confident future - are everywhere. Bradford's faded grandeur reminds me of a film star fallen on hard times, down on his luck, a bit shabby around the edges and maybe even bankrupt, but still oozing class... There's potential in the old city yet"
(Ramsden, 2010)
Danito Oledan
Jamie Reed
Posted 20 Dec 2020 00:52
PS1 House and Home
A Room with a View
Principles from Office in a Small City were intended to be considered through the design process. The perspective of looking onto the historic city led to the houses with through views from both facades whilst the placement of terraces with shared views to the local monuments of Bradford causes the residents from different blocks to converse with one another.
Danito Oledan
Jamie Reed
Posted 20 Dec 2020 00:49
PS1 House and Home
Construction Sequence
A sequence of frames and beams acting as an exoskeleton superstructure, sitting more pronounced and defined on the façade. An independent frame that acts as a double skin which allows the infill facades, walls and slabs to be independent of the structure and provide flexibility.
Danito Oledan
Jamie Reed
Posted 20 Dec 2020 00:41
PS1 House and Home
Delight in Detail
Craft and technology should always come in hand, one cannot exist without the other. A concept evident in this facade's detail, which shows a fixed window frame recessed into an external sandstone capping and internal timber lining integrated to be a window seat, resulting into a quality of nearness, tactility and comfort.
Danito Oledan
Jamie Reed
Posted 20 Dec 2020 00:34
PS1 House and Home
Tactility and Atmosphere
Creating a domestic space with a subtle and stripped back material palette. A course concrete frame juxtaposed to the smooth polished concrete casts of the walls. A herringbone floor laid in alternating directions to give a sense of spatial transition. A soft pine wood which lines the window frames to provide warmth and tactility against the coldness of the concrete.
Danito Oledan
Jamie Reed
Posted 20 Dec 2020 00:31
PS1 House and Home
The Bradford Masterplan
Re-interpreting the terrace house, the masterplan provides primary and secondary streets which allows permeability. At the heart of the masterplan is the re-used car park which serves as the "heart" of the community bringing people of different background and ages together. A channel of water accentuates an axis that acts as the spine of the masterplan.
Danito Oledan
Jamie Reed
Posted 20 Dec 2020 00:25
PS1 House and Home
A collective multi-generational living for the city of Bradford.
A house and a home built with craft and contemporary interpretations of traditional Bradford typologies, with monolithic frames made out of concrete and quarried sandstone which portrays order, materiality and tradition, whilst circular openings translates into ornament. and a brick facade that reflects its context.
Danito Oledan
Jamie Reed
Posted 20 Dec 2020 00:19

