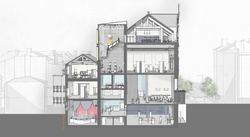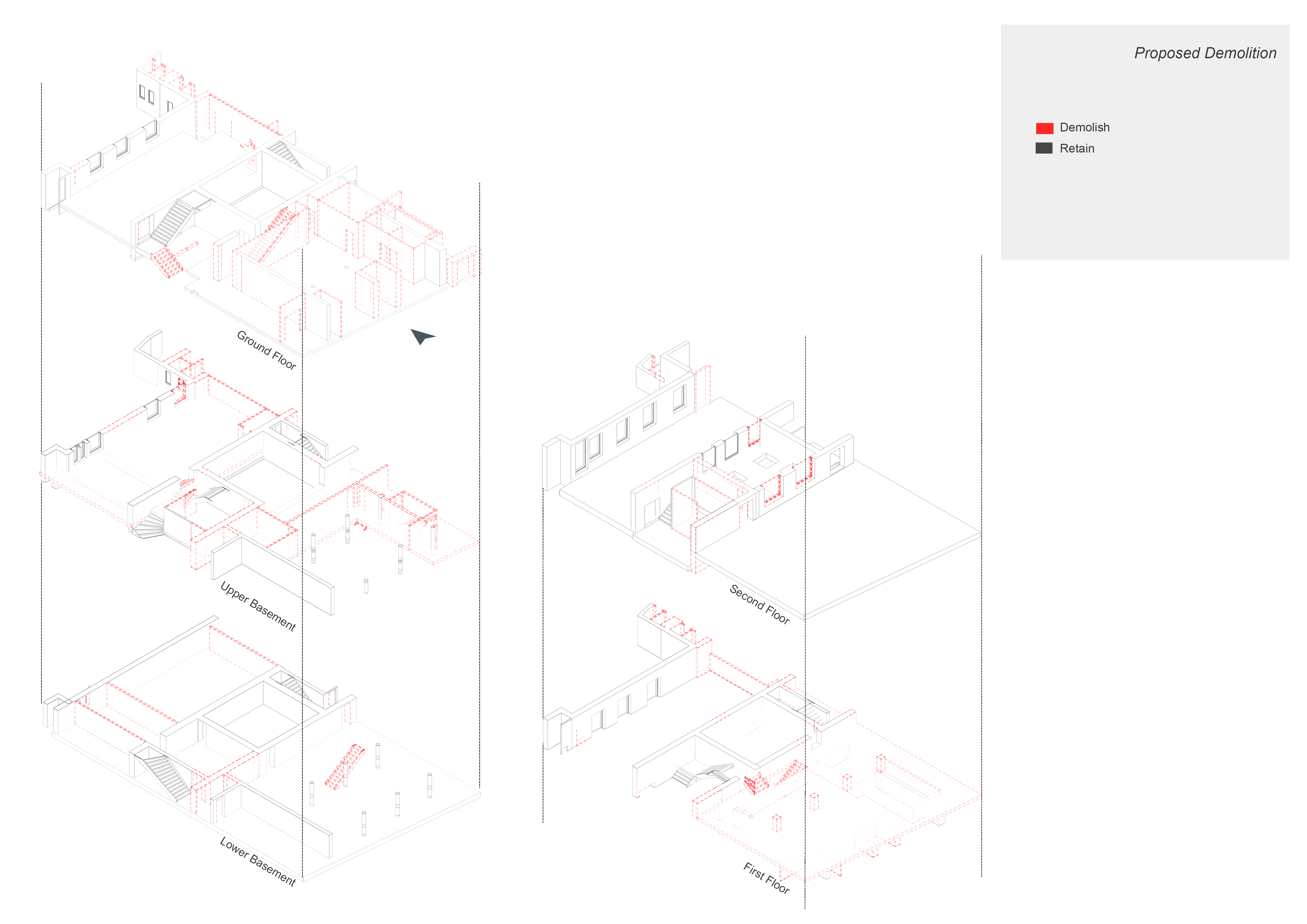PS2
The FUSE Institute
A glimpse through. Showing the proposed long section of the FUSE Institute gives an idea to the relationship between spaces and activities throughout. The new additional staircase provides access to the loft floor, circulating around a new sculpture gallery. The combination of both double and single height spaces provides atmosphere, creating appropriate climatic spaces; whether that be acoustics for the performance venue or grandeur for the entrance.
Posted 25 Apr 2021 13:00
PS2
The FUSE Institute
'the primary task lies in accommodating the program elements of use within this pre-existing form.' Wong. L (2016)
The initial programme is to be defined by the existing constraints of the Church Institute building. From this analysis we were then able to remove with understanding and propose appropriate interventions that consider the public and private interface accordingly and inhabit a programme that works for the FUSE Institute and its new functions.
Posted 25 Apr 2021 12:42
PS2
The FUSE Institute
'...processes and activities involved should respect their history, current needs and future potentials..'
Stone. S (2019)
The proposed treatment of the front Church Institute facade respects the original ornamentation of the building and does not intend to mimic details. The proposals pick up on the existing symmetry of the facade and propose modern interventions that bring light into the double-height space, creating an appropriate atmosphere for the new function.
Posted 4 Mar 2021 12:48
PS2
The FUSE Institute
Differentiating between the original and the existing front facade. The Church Institute has seen the removal of the ground floor ornate detail to be replaced by a modern shop-front facade which contrasts considerably to the original construction. Our initial design intentions consider the remembering and reinstating of the original detailing of the Church Institute with modern interventions.
Posted 4 Mar 2021 12:36
PS1
Oastler Way
'..it is a unit, the result of factory production process, capable of being sent anywhere.' R. Moneo (1978)
The modular grid has influenced the design of the residential home. The plan is a production of the grid restraints and the details, a collation of the modular components.
Posted 11 Feb 2021 17:49
PS1
Oastler Way
"As the deliverer of the gift of daylight, we are pulled towards it. Like the door, the window is scaled to us and becomes (or can become) the connection between the individual, the building and the world outside." D. Chipperfield, 2013.
The 'Oastler Way' residential development offers the Bradford demographic a reinstated heart in the Top of Town district, providing visual and physical connections to their city, religion and community.
Posted 8 Feb 2021 12:36
PS1
Oastler Way
Alongside developing the elevational treatment, the interaction of the street and its occupants is explored. Thinking of the way the residents will inhabit and develop their own community, further space is proposed for social interactions, such as gardening.
Posted 27 Nov 2020 15:11
PS1
Oastler Way
As Evans in ‘Figures, Doors and Passages’ of 1978 looks at the plan of the Villa Madama as a picture of social relationships, we explored the aspect of forced circulation throughout the proposed building. In iteration two, the plan incorporates a central circulation path that every door opens into, encouraging the social relationship and interaction of residents.
Posted 27 Nov 2020 15:06
PS1
Oastler Way
A three-storey modular house providing flexibility in design and use. Providing ample space for a larger multi-generational family, the exploration looks towards the potential construction of the prefabricated modular build.
Posted 27 Nov 2020 15:05








