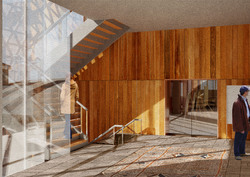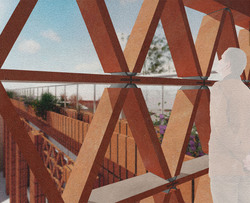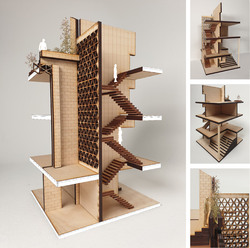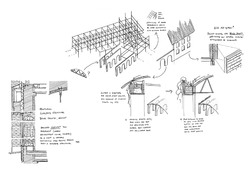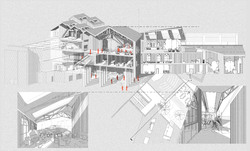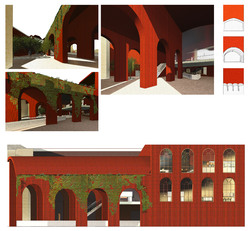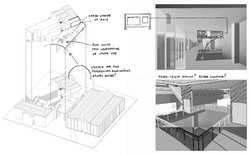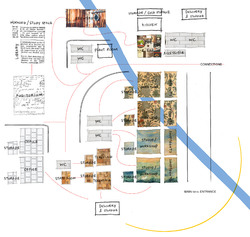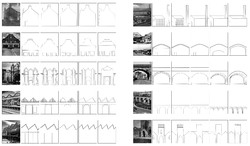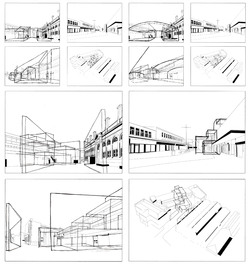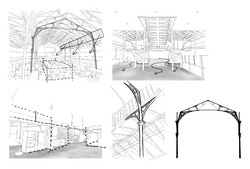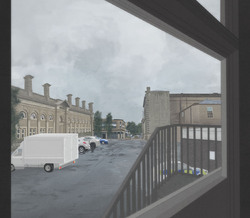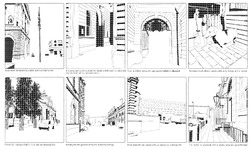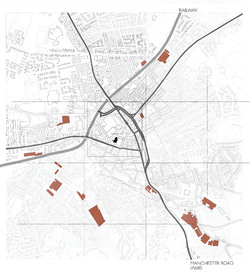Interior view showing dramatic lighting and public area towards and artist and textiles studio, which can be visited a select times. There is supposed to be a permeability between spaces and an overlap between different forms of work, public and private.
Posted 11 May 2022 09:27
Brick/ceramic lattice detail to scale, with background features. This view from a stairwell to the inhabited rooftop shows the planting of native flowers and the rich material qualities of ceramics.
Posted 11 May 2022 09:25
Modelmaking at 1:50 scale, isolating a stairwell section and partial fašade, materiality and lighting. The rooftop planting is also included.
Posted 11 May 2022 09:22
Structural strategy- suggestions for an extension to an existing steel framed structure, with a separate structure of solid concrete arches. Initial thoughts on envelope makeup is documented here too.
Posted 11 May 2022 09:19
"The Big Pebble"- a space where people congregate and is of particular focus- here an outdoor rooftop seating space is shown. The movement of people through the site is important, as is depicting the space in perspective.
Posted 11 May 2022 09:17
Materiality of largely brickwork with extensive foliage in an attempt at urban greening, with a roof/wall interface that contains planting and irrigation - detail to be finalised later. At this point, the amount of brick will be reduced and more timber and smooth concrete will be used.
Posted 11 May 2022 09:15
Typical analysis of an early design, critiquing obvious flaws and stimulating further changes.
Posted 11 May 2022 09:11
Adjacency diagrams showing proximity of different programmes, while indicating sun path and showing an underground river through the site, which the brewery on the site will use for water collection.
Posted 11 May 2022 09:09
Identifying various landmarks and typical buildings in Accrington, then abstracting these often industrial forms down to the basic shapes, then iterating upon them to create new forms that references the originals. These will be influential in the form (elevation) of the new building.
Posted 11 May 2022 09:05
Collection of basic sketches, a series of simple proposals for new buildings from simple shapes, with the final choice being an almost parasitic re-use and subsuming of the town hall extension, that also has a clear route through the site.
Posted 11 May 2022 09:03
Internal sketches and details of the Market Hall, with a focus on the permeable floor space and seemingly temporary shops that can be reconfigured as necessary and have slightly loose borders. This is inspirational towards a flexible approach to spatial layouts and allowing adaptable re-use of the new build.
Posted 11 May 2022 09:00
Digital Painting - a "view from a window" - depicting what may be an average day in Accrington, showing the contrast between the distinctly 'back of house' side of the Town Hall and the more ornate side of the Market Hall. Currently this space is used for parking and waste disposal.
Posted 11 May 2022 08:57
Cullen-style serial vision drawings, identifying landmarks and showing a narrative route to the site. The solid material permanence of the Town Hall and Market Hall is representing with bold shadows, while the town hall extension, with a steel frame, is seen as more permeable and could be infilled, with the historic buildings acting as hard borders and context to any future build.
Posted 11 May 2022 08:54
In the initial stages of the project, a broad understanding of the features of the site and town was needed. Here, a map of the whole town identifies transport links and routes to the town centre, location of historic warehouses and industrial buildings in decline, and the location of the site itself.
Posted 11 May 2022 08:52
