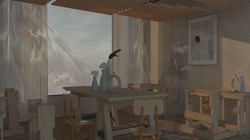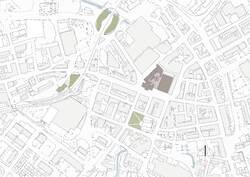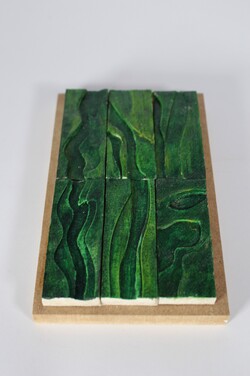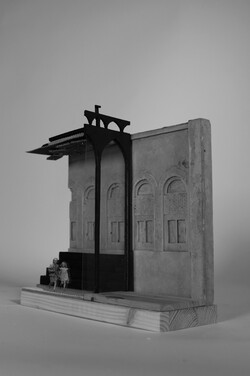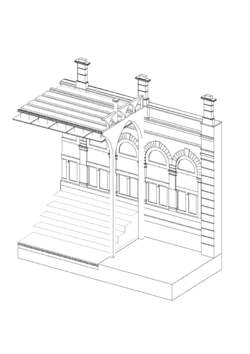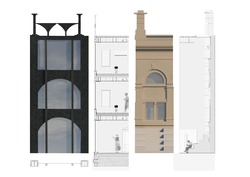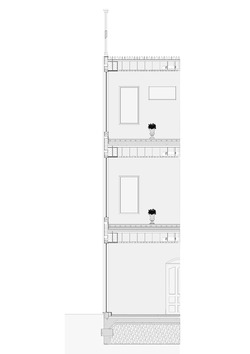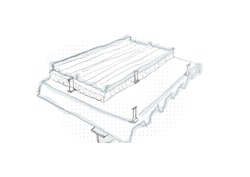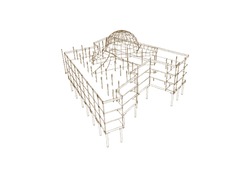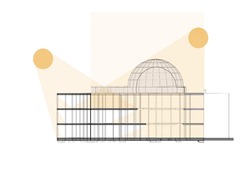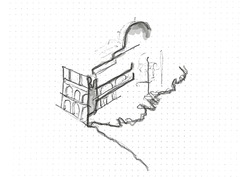Exhibition render showing one of the workshop spaces within the project. The desired and imagined atmosphere is well captured by the layering of colors and textures in the image. The light and movement aim to entice the viewer and really transport them in that space at that time.
Posted 14 May 2022 22:03
Drawing up final GA's for the project. This is the plan at the largest scale assigned. It gives a great idea of the further surroundings, as it shows some greenery and waterways which otherwise could not be seen. Its simplicity further enhances the presence of the site and the nature around it.
Posted 14 May 2022 21:56
A 1:5 detail model of tiles. The detail chosen is wall tiles which have a few layers to them. I did six iterations at a scale of 1:5 and a final cast at 1:1. Through these iterations, I explored the texture and colors that this model could achieve. The 1:5 iterations are placed on a wooden base to better showcase them individually and as a potential more dense layout.
Posted 14 May 2022 21:43
Collaged photo of the final 1:50 physical model. Most of the aspects of the model were made at home and the listed facade was cast in the workshop. The slight editing helps to further visualize the design.
Posted 14 May 2022 21:39
To better understand the 1:50 physical model that I needed to produce, I made a quick digital version, which although not complete really helped with tackling the overall task.
Posted 14 May 2022 21:37
Concluding a more detailed development of the design. The image brings together the visual of where section and elevation are and draws their relation.
Posted 14 May 2022 21:34
Continuing detail development by drawing up sections and plans more precisely. The cut is taken from where the project maintains part of an already existing structure - its steel structure and concrete floors - and builds on that - changing the facade and roof.
Posted 14 May 2022 21:28
Investigating another aspect of the technological design and exploring some ideas of material use as well as wall, floor, and roof build-ups through sketching.
Posted 14 May 2022 21:24
Looking into the structural strategies by using sketch diagrams and exploding them. This really helps with having clarity of the structural understanding and helps to see weak spots or gaps in the development.
Posted 14 May 2022 21:21
This diagram is the beginning of the more technological and environmental strategies. With a simple daylighting diagram further understanding of the implications and opportunities of the glass roof begins.
Posted 14 May 2022 21:18
Finalizing 'The Big Pebble' by using soft tones and textures to place the emphasis on the atrium space. The rest of the building is left only as a mark and the pavement outside serves as an indicator for a starting point.
Posted 14 May 2022 21:14
Iterating drawing concepts through sketches to find the most suitable imagery for 'The Big Pebble', an image encapsulating the path of people from the public space outside to the main destination inside. In my design, this main space creating the fluidity between outside and inside is the large atrium space, covered by a glass dome.
Posted 14 May 2022 21:11
