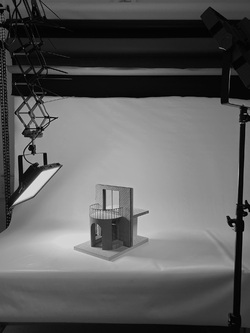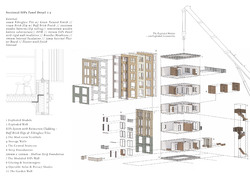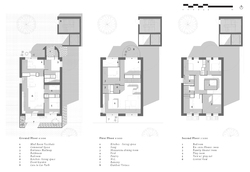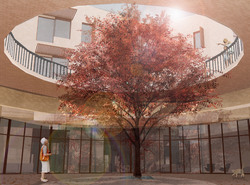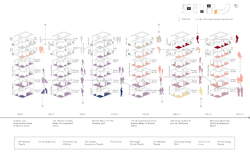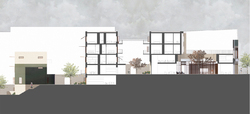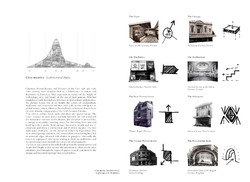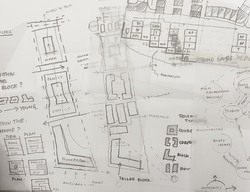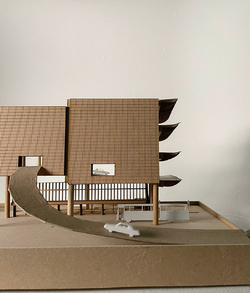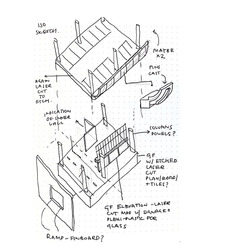Week 11 - Final Studio Tutorial
I used the final week before xmas break to focus in further detail and build a 1:20 sectional model depicting and exploring the 'Mud-room' Vestibule at the entrance of the townhouses. The Mud-room provides families with a place to shed the detritus of items needed in everyday life without bringing these into the home. The internal bench provides a place to take off muddy shoes and store them, while the external bench provides a spot for neighbours to chat or parents to watch their children while they are playing in the mews.
Posted 20 Dec 2022 02:14
Week 10 -Studio Tutorial 6
The final week of visiting tutorial consisted of Building Regulation Tutorials and a masterclass with Kevin Singh and Roger Stephenson. In order to present my scheme through a series of scales ranging from masterplan to detail, I worked quickly, narrowing my scope and focusing in on a detailed section of the building. I also explored and defined the structural make up of the building [SIPs] and its role within the adaptability and permeance of the two-hundred year home.
Posted 20 Dec 2022 02:12
Week 9 - Studio Tutorial 5
The second round of visiting tutorials consisted of an Sustainability Expert and a focused tutorial on our Tactile Models. Zooming in on the site, I chose one urban block to explore in further detail and developed as set of plans and elevations through an iterative process. The individual unit consists of an annex 'Granny Pad' to the ground floor and 3 storeys of raised townhouse below a second Annex unit which is accessed by a series of decks.
Posted 20 Dec 2022 02:08
Week 8 - Studio Tutorial 4
The visiting tutorials begin with structure and Passivhaus, Alongside looking further into the structure of the buildings and my environmental considerations, I also began exploring further the concept of creating cinematic moments on the site. Mirroring the previous purpose and social role of the cinema, the re-imagined foyer on the site of the former crush hall creates a reflective space for visitors and residents to withdraw from the high street into. The space mirrors that of the foyer seen in 'The Grand Budapest Hotel' using symmetry, enveloping nature, warm tones and central sightlines to draw the eye to the light entering from the opening above.
Posted 20 Dec 2022 02:03
Week 7 - Studio Tutorial 3
Following Research Methods focused week, I returned having explored my concept further and the ideology behind the two-hundred year home. My use of multigenerational housing units with a central townhouse typology sandwiched by two annex units to be used by older or young relatives who desire independence while remaining close to the core family unit. The adaptability of these units in combination allow the homes to not only remain standing for two hundred years but remain within one family unit over time, creating a rooted community protecting the longevity of the site.
Posted 20 Dec 2022 01:58
Week 5 - Cross Atelier Review
Cross Atelier Review Presentations alongside the Infrastructure Space Atelier. I presented my masterplan scheme alongside my initial site analysis and concept studies, concluding in a wider site section [a section of which is shown above].
Posted 20 Dec 2022 01:54
Week 4 - Studio Tutorial 2
In the lead up to the Cross Atelier next week, I continued to draw up and explore my ideas for the site. I began thinking about the cinematic past of the site and how this may be continued throughout its new use and programme. I explored the cinema and cinematic architecture through a series of spatial criteria which I will carry through into my masterplan and later on in the scheme.
Posted 20 Dec 2022 01:50
Week 3 - First Studio Tutorial
Following the Urban Artefact Model presentations we began to look at our site and brief for PS1. Working in small groups we collectively sketched out a number of concepts and masterplans for the site at varying scales. This quick and loose activity provoked me to get pen to paper and begin to explore some of the concepts and narratives I had derived from my personal site research.
Posted 20 Dec 2022 01:46
Week 2 - V1 Urban Artefacts Modelmaking
In the second week of the vertical project we presented our initial research and began working on the final 1.100 scale sectional model. Our aspirations were to show the layering of space within the Bus Station and the division of automobile, bus and pedestrian via the different levels. The Bus Station is typical of brutalist infrastructure of the era, which reflects aspirational views of a motor-age where the car took precedent over the pedestrian.
Posted 20 Dec 2022 01:40
Week 1 - V1 Urban Artefacts
Introductions to the Brief and Atelier, and site walks of Preston. We were assigned to vertical groups to undertake a site research task and building model over the next two weeks. I was assigned Group 3 - Preston Bus Station. Our group began with visiting the Bus Station and starting some initial sketch ideas for the model and research
Posted 20 Dec 2022 01:38
