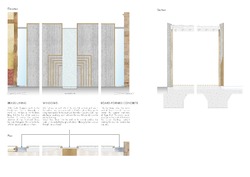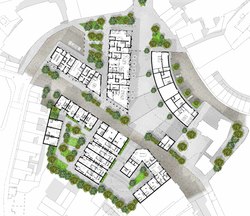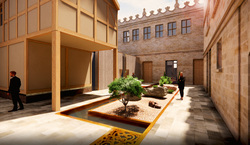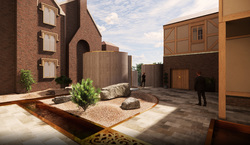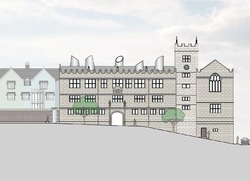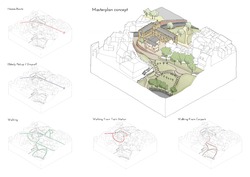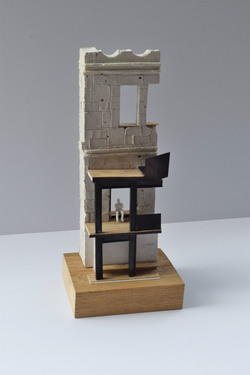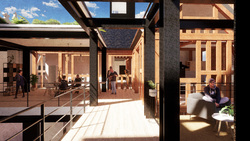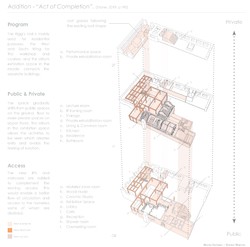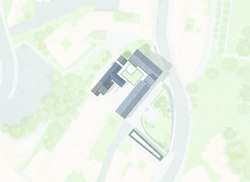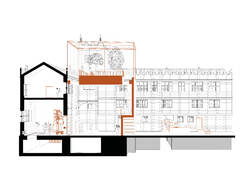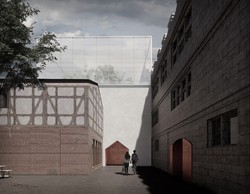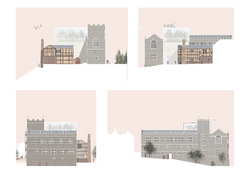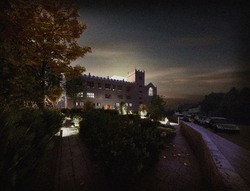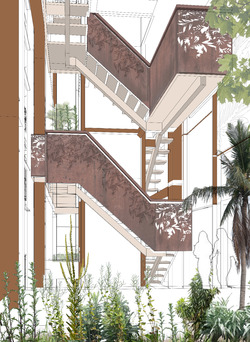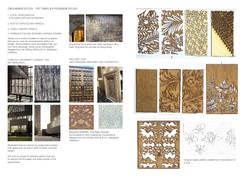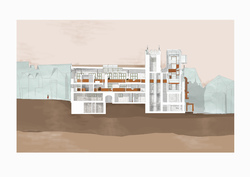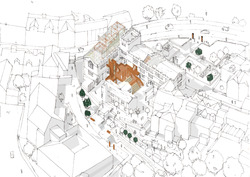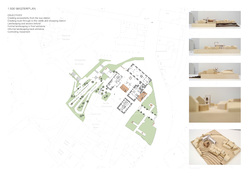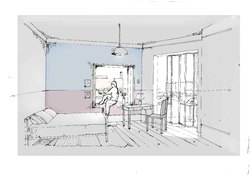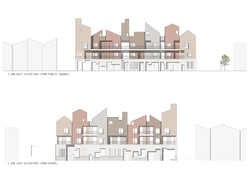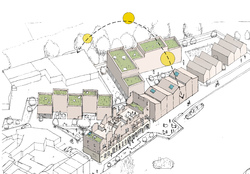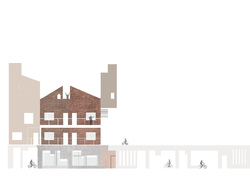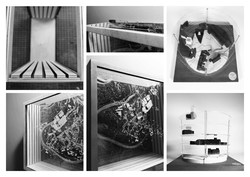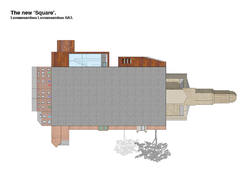Link corridor - Linking two buildings of different styles with a link corridor that ties in with both buildings with a conscious use of materials. The link corridor seems to be pulling away from both buildings to allow them to stand on their own without disappearing to the background
Posted 24 Apr 2020 17:01
Ground floor plan showing the proposed development within the West End of Shrewsbury. The plan shows how a series of new blocks housing new family homes and retail amenities, will provide a new life for what was before a disorientated and unused part of the city centre. The concept behind the proposal focuses on two axial routes which both interconnect to a a series of public and private squares.
Posted 24 Apr 2020 16:53
Entry sequence - Allowing visitors to come in and out of the service room using different routes to respect the sensitivity of the process.
Posted 24 Apr 2020 16:37
Entry sequence - Clarifying access to the different buildings using materiality and water to lead visitors to their destination.
Posted 24 Apr 2020 16:35
North-West elevation - Main entrance to the building, showing how the light beams in the contemplation spaces extrude through the roof to create a new, dynamic front to the elevation
Posted 24 Apr 2020 16:34
Masterplan - Opening the building towards the river and offering new access by creating a route through a garden
Posted 24 Apr 2020 16:16
The Shrewsbury Guild - Rehabilitation school of craft | Model | 1.50 Plaster cast physical model, showing the new connecting link and the West block. WIP.
Posted 24 Apr 2020 16:10
The Shrewsbury Guild - Rehabilitation school of craft | Interior Visual | Visual of the communal | residential space for the homeless, exposing the existing Riggs hall structure.
Posted 24 Apr 2020 16:08
The Shrewsbury Guild - Rehabilitation school of craft | Section | A section through the design showing the different spaces available. Creating a new visual connection to the West.
Posted 24 Apr 2020 16:04
The Shrewsbury Guild - Rehabilitation school of craft | Concept | Completing the site creating a facility for homeless rehabilitation, incorporating accommodation, workshops, teaching and exhibition spaces.
Posted 24 Apr 2020 16:01
The Shrewsbury Guild - Rehabilitation school of craft | Masterplan | A connecting link exposing the old Riggs hall and establishing a new relationship with the existing.
Posted 24 Apr 2020 15:58
Construction sequence. The new circulation building occupies the courtyard creating connections between the two historic buildings without disrupting the architectural heritage.
Posted 24 Apr 2020 15:13
Perspective long sections. The incorporation of a greenhouse enables the gin distillery to grow and harvest their own spices, herbs, fruits and flowers that are normally used to flavour gin. Aligned to the bottom of the parapet to ensure the floating greenhouse benefits from maximum solar gain.
Posted 24 Apr 2020 15:07
Main entrance. A recessed copper entrance within the modern white block addition creates a protected threshold within a simple facade that contrast without overpowering the existing buildings.
Posted 24 Apr 2020 15:06
Elevations. The lightness of the modern material palette, concrete and polycarbonate, dilutes the solidity of the massing and uplifts the heaviness of the historic stone facades.
Posted 24 Apr 2020 15:06
Exterior view. At night, the gin distillery is enlivened by the restaurants and bar. The glowing greenhouse illuminates the old library to draw people in.
Posted 24 Apr 2020 15:05
The Voyage
WIP Image showing botanical garden that sits in the greenhouse within the north wing of the existing building. The greenhouse has a sub-tropic climate to reference Darwin's journey to the Galapagos Islands.
Posted 24 Apr 2020 14:50
The Voyage
Portfolio page showing experimentation of patterns inspired by the name carvings in the existing library building. Patterns use nature and William Morris wallpaper designs as inspiration for development.
Posted 24 Apr 2020 14:49
The Voyage
Section through the museum showcasing Charles Darwin's work. The new design references the old school as it continues to be a place of education and gaining of knowledge. The elevated corten steel walkway guides users through the space
Posted 24 Apr 2020 14:47
The Voyage
WIP Image showing masterplan and how journey for users begins within the landscape before continuing through the building. A corten steel structure has been placed within and outside of the existing structure to guide users through.
Posted 24 Apr 2020 14:45
The Voyage
Celebrating Darwin as a botanist by promoting interaction and education of nature through a botanical garden and museum. The design takes the users on a journey through the building engaging with a variety of spaces.
Posted 24 Apr 2020 14:43
Wyle Cop Community Hub
Image captures a perspective from a one-bed townhouse framing views of the river. A key concept of the design was interaction between the residents and the wider community.
Posted 24 Apr 2020 14:34
Wyle Cop Community Hub
Our design focused on a series of 7 townhouses that had a communal ground floor. The ground floor consisted of a cafe, co-working space and hub for the residents. These spaces acted as a point of interaction for the residents and the wider community.
Posted 24 Apr 2020 14:30
Wyle Cop Community Hub
The housing on the site is made up of a combination of townhouses, semi-detached houses and apartments. All residential spaces are raised above ground floor due to constant flooding of the site.
Posted 24 Apr 2020 14:27
Wyle Cop Community Hub
Our home is designed to tackle the increasing rate of anxiety amongst young people in Shrewsbury. Designing a home that promotes better well being and healthier practices would benefit all young people and tackle this increasing problem.
Posted 24 Apr 2020 14:25
Models showing the layering of Shrewsbury’s urban fabric. The urban fabric has been split into buildings-by-century, and then layered on top of each other to depict the complete plan of Shewsbury. 2D morphology is depicted in plan form while the images on the right offer a 3D representation of the historical layering.
Posted 24 Apr 2020 14:02
View from the top of the Green Bridge looking towards Shrewsbury’s new Gateway Welcome Mat. Adult and child size handrails line the bridge while flora native to Shropshire alongside integrated bench-cum-counters encourage prolonged lingering, creating a place of congregation rather than just transition.
Posted 24 Apr 2020 14:01
Sections through the implemented lift/arches and stair/arches showing materiality and the relationship between the proposed elements, the castle, and the proposed station square. The lift dematerialises as it touches the castle and sky to increase the visual connection between the elements.
Posted 24 Apr 2020 14:00
Visual from ‘Station Square’ looking towards repurposed arches in the foreground, lift and staircase in the middle-ground and the castle in the background. Repurposing the arches supports our theme of ‘palimpsest’ and ‘rewriting’ on old foundations.
Posted 24 Apr 2020 13:59
Plan depicting a new Welcome Mat for Shrewsbury’s primary gateway. The proposal is intended to address the convoluted circulation through and around the gateway and mitigate the visual noise abundant to the area. It offer a series of different experiences as one moves between the squares; each square possessing an individual identity founded on the notions of palimpsest, layering and history.
Posted 24 Apr 2020 13:58
WIP image with concept sketch. The pool site also houses a botanists library and café to serve the park. The new development will act as a beacon for the rest of the park.
Posted 24 Apr 2020 13:54
WIP studies for the new pool façade. Looking at the existing typologies of Shrewsbury and materials.
Posted 24 Apr 2020 13:50
The intervention trail ends at the base of Shrewsbury and at the Quarry Park site. The final intervention is the redevelopment of Shrewsbury Swimming Pool to improve the surroundings and quality of the park.
Posted 24 Apr 2020 13:49
Models in progress to show each of the 6 interventions proposed throughout Shrewsbury.
Posted 24 Apr 2020 13:46
Shrewsbury As Urban Artefact. Exploring Aldo Rossi's theory, that a city can be seen as a collection of it's individual working parts. These being urban artefacts. This project attempts to identify Shrewsbury's urban artefacts and proposes interventions to improve them and make the town work better as a whole. This images shows the identified artefacts and their interventions.
Posted 24 Apr 2020 13:44
Pictures of my 1:50 sectional model which aims to show how the building utilises the remnants of the old town wall within its structure and the series of level changes from the square down to park level.
Posted 24 Apr 2020 13:05
Landscaping iteration which utilises the level change from the church level down to the park and building ground floor, by implementing large contoured steps along with a central ramp that act to smooth the transition. The existing war memorial has also been relocated to be more central in the circulation and landscape of the new build.
Posted 24 Apr 2020 13:01
Work in progress: The proposed new square has been flattened out to observe the relationship of the new structure with the existing buildings around it.
Posted 24 Apr 2020 12:57
Perspective sketch illustrating the materiality and relationship of the new library and arts centre with the church and the park.
Posted 24 Apr 2020 12:54
Early massing models exploring the relationship of the library with the church.
Posted 24 Apr 2020 12:53
A detailed program analysis was done to understand the ratio between service and served areas. It also helped in defining the zones for various functions.
Posted 24 Apr 2020 12:16
Ground floor plan- Hotel.
The ground floor plan consists of public and semi-public spaces like restaurants and bars, which allows the activities to sprawl in the square and engage people.
Posted 24 Apr 2020 12:10
The image shows a visual of various conceptual interventions proposed at an early stage in the form of volumes and how they sit within the context of Shrewsbury.
Posted 24 Apr 2020 11:57
The square aims to act as an extension of public interiors for the proposed building. This generates a flow of continuity in the urban space as well as the interior public spaces which binds the design together.
Posted 24 Apr 2020 11:47
The diagram demonstrates the concept of how the vehicular traffic is diverted from the railway station to the periphery of the city. The proposed walkway enhances the journey of the visitor from the place of arrival to the city centre.
Posted 24 Apr 2020 11:35
Can Shrewsbury’s negative relationship with the river Severn be restored by creating a new institution which interacts with the water and the Salopian residence?
Posted 24 Apr 2020 11:34
Within the project, some key spaces have been selected. The function of these spaces is crucial to providing a successful architecture that aids the town.
Posted 24 Apr 2020 11:33
The project sits along Smithfield road on the site of the old Smithfield cattle market. The project aims to create a dialogue between the university, river and town. An early design strategy was to prioritise pedestrians over traffic by turning a busy road into a public promenade and adding two new public squares. One square interacts with the river and the other with the town. There is also the addition of a new building for the town council, which will be shared by local trust groups that aid the community such as the canal river trust.
A new community building will be added that houses university functions, exhibition spaces and a new library that doubles as a vertical gallery, housing some of the historical artefacts from Shrewsburys rich history.
Posted 24 Apr 2020 11:32
Section through library showing the vertical gallery.
Perspective from the towns square, looking towards the community building and library. (not final image)
Posted 24 Apr 2020 11:31
Perspective from the towns square, looking towards the community building. Restricted views through the building to the university and river. (not final image)
Posted 24 Apr 2020 11:30
Plan showing the immediate context surrounding the library.
Posted 24 Apr 2020 10:22
Portfolio page showing glazed tiles feature on the entrance corridor walls, they follow patterns found in the timber-framed buildings around Shrewsbury.
Posted 24 Apr 2020 10:21
Photocollage showing the park context surrounding the library.
Posted 24 Apr 2020 10:18
Perspective collage showing the mezzanine levels in the library and the view of the Quarry Park.
Posted 24 Apr 2020 10:17
Elevation from the park, showing the Quarry Swimming Pool, St Chads Church and the Horticultural Society
Posted 24 Apr 2020 10:14
Sectional detail through main library showing the relationship between the interior of the building, the facade, and the exterior.
Posted 24 Apr 2020 10:00
Image showing part of the East Elevation of building through which cut line detail will be developed.
Posted 24 Apr 2020 09:59
Massing models were made with various iterations to experiment how the "Shrewsbury pattern" could be incorporated into building.
Posted 24 Apr 2020 09:51
Diagram showing the main design concepts of the building and how it relates to the site.
Posted 24 Apr 2020 09:48
Diagram showing how the final massing of the building was developed.
Posted 24 Apr 2020 09:47
This work in progress image shows how the town wall is extended to create a flood barrier for the old town. There are breaks within the walls that allow people to enter. The wall allows people to walk at a higher level during a flood.
Posted 24 Apr 2020 08:52
The work in progress site elevation explores the journey created by the new masterplan. It creates a stronger link to Frankwell and the surrounding context of the site.
Posted 24 Apr 2020 08:47
The concept drawings further explore the blocks within the masterplan and the program within these.
Posted 24 Apr 2020 08:45
The image shows an early development sketch to illustrate how the site can adapt to floods. The program of the scheme changes to celebrate the water.
Posted 24 Apr 2020 08:42
The image illustrates the initial masterplan for the existing shopping district. The scheme aims to introduce more independent businesses, multi generation living and a flood resilient site strategy. The drawings show a speculative journey through the site.
Posted 24 Apr 2020 08:39
Detail development.
Rising the columns slightly above the ground is one of the key design elements, therefore it was also worked out on the 1:50 model using actual steel and timber.
Posted 24 Apr 2020 04:12
Development of the front elevation colonnade within the context.
Posted 24 Apr 2020 04:09
Corner 1:50 detail in process. As the sketch shows, there are roofs missing for both the atrium and multi-purpose hall, however, the model shows the idea.
Posted 24 Apr 2020 04:08
One of the key 3.2 developments was the work with the facade and the structure in relation to the existing context. Taking the idea of timber architecture (Tudor style) characteristic for Shrewsbury, the proposal for the new library design was made.
Posted 24 Apr 2020 04:04
The entrance atrium of the Film Institute creates an airy and welcoming space for visitors travelling from Frankwell side of the town. Material applied have been carefully considered according to surrounding context and the appreciation of patterns found on traditional tudor buildings are applied at places and on the facade system of the curtain wall which cast a beautiful shadow into the interior space.
Posted 23 Apr 2020 21:15
Barker Street is intended to be fully pedestrianised to encourage walking through the cultural district. The Film Institute works together with the historic Rowley's House to form a new public square where informal activities such as food market, outdoor cinema can take place.
Posted 23 Apr 2020 21:10
Second Floor Plan - Shrewsbury Film Institute
On the upper levels of the building contain the more 'private' activities to accommodate a mini film school with a number of different studios, editing rooms and classrooms.
Posted 23 Apr 2020 21:07
First Floor Plan - Shrewsbury Film Institute
The building to be developed in the scheme is a Film institute, a place where visitors will be able to explore latest release and through the archive. 4 cinema screens and 2 exhibition/gallery spaces are available for public access.
Posted 23 Apr 2020 21:04
The Arts and Cultural destinations of Shrewsbury are disconnected to the town centre due large amount of traffic using the town as a shortcut. As a result an unpleasant journey walking through the town, especially those who visits Theatre Severn. The project sees this as an opportunity to create a masterplan cultural network to reconnect the Arts from the edge of the town back to the centre of Shrewsbury and explores how the West End area and a series of public squares could act as a catalyst to the scheme
Posted 23 Apr 2020 21:00
1:200 sectional sketch showing the sustainability strategies of both the office and the library buildings.
Posted 23 Apr 2020 20:04
1:500 early conceptual model showing the key viewpoint of the courtyard that can be seen when approaching the library from Claremont Hill.
Posted 23 Apr 2020 20:03
Library's skylight development sketch and the final shape in a form of 1:50 model.
Posted 23 Apr 2020 20:00
This sectional development model was made to test the structural quality of the building, as well as the more intricate details such as light, viewpoints, and circulation. By choosing this specific corner I aimed to visualize and understand the potential of the complex relationship between the Quarry park, courtyard, and building’s envelope; and internally - between the floor-to-ceiling bookshelves, multi-functional staircase, and a library’s visitor.
Posted 23 Apr 2020 19:58
Landscaping iteration connecting all of the outdoor urban spaces that surround the new Shrewsbury library. All of them - the square, courtyard, and palazzo - coexist in harmony with the indoor program and the overall circulation strategy.
Posted 23 Apr 2020 19:56
THE ESSENTIAL QUALITY OF LIGHT AND VIEW
One sketch during the early stage which illustrates the importance of introducing the light and view into a building with the former purpose of confinement and punishment.
This drawing presents a scenario - “Standing in the sphere garden and looking outside through the circle frame. The oculus skylight brings in the sunlight, and the shadow changes according to the time during a day. Here we arrive with a sense of ambiguity of the inside and the outside, the possibility of looking outside occurs.”
“Architecture as the wall between the inside and the outside becomes the spatial record of this resolution and its drama. And by recognizing the difference between the inside and the outside, architecture opens the door once again to an urbanistic point of view.”
-Venturi Robert, “Complexity and contradiction in architecture”
Posted 23 Apr 2020 11:32
