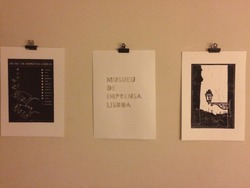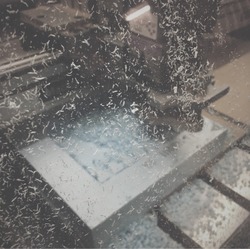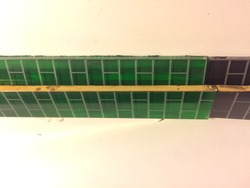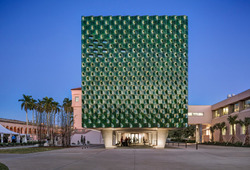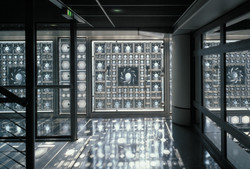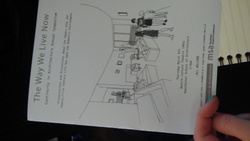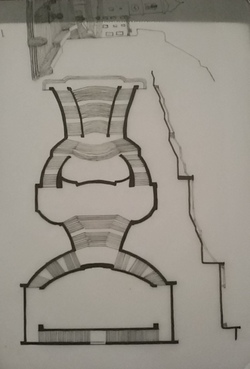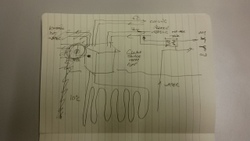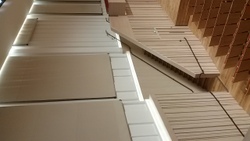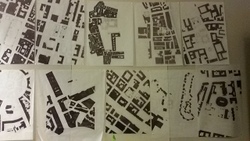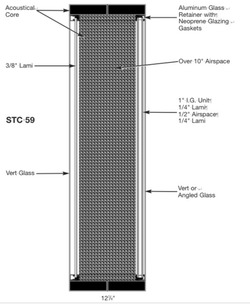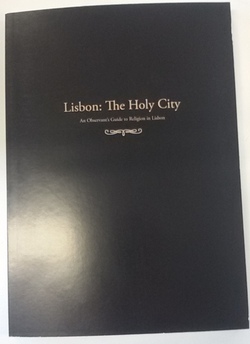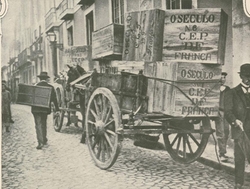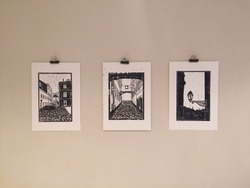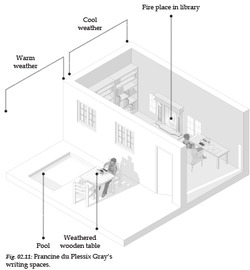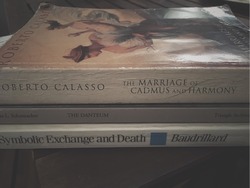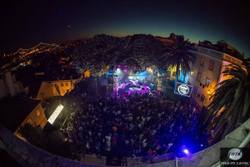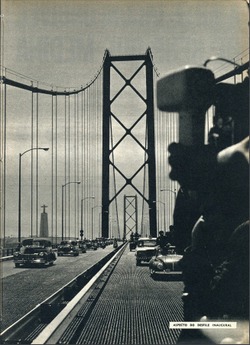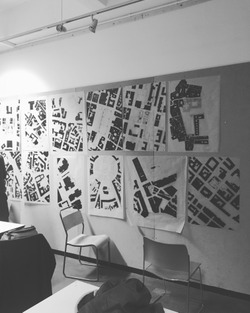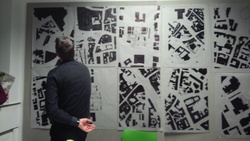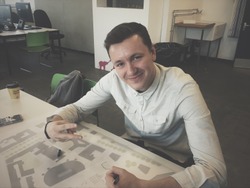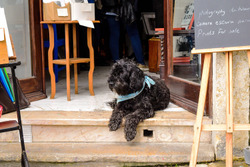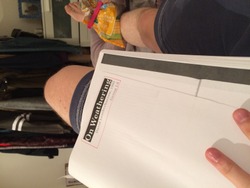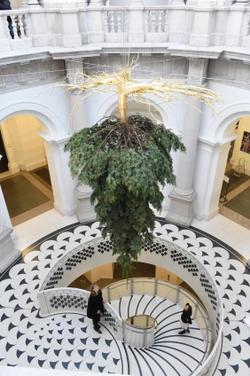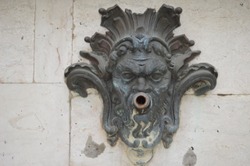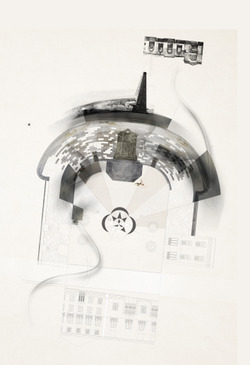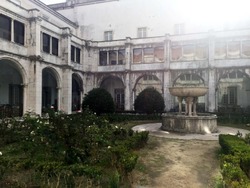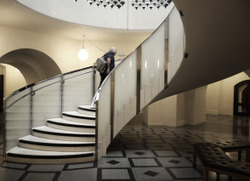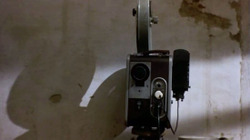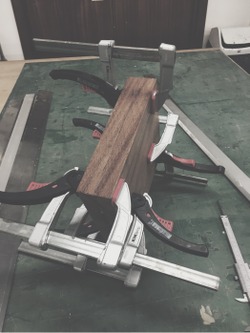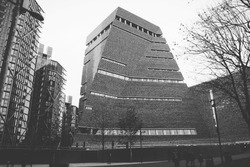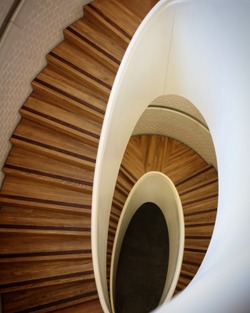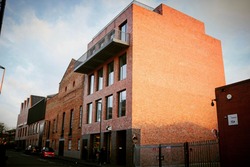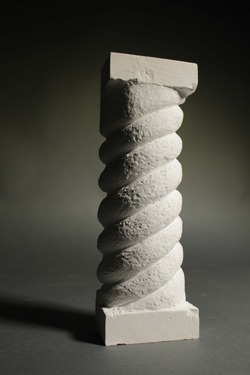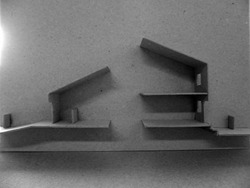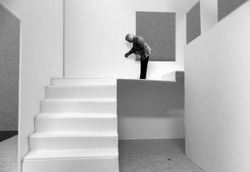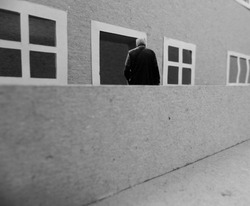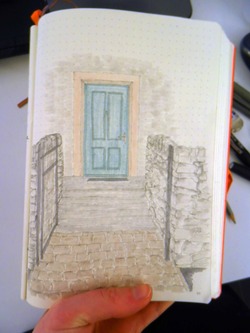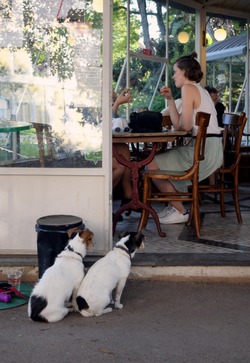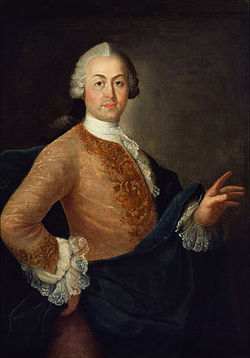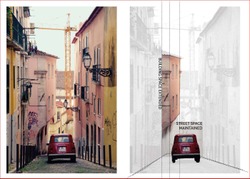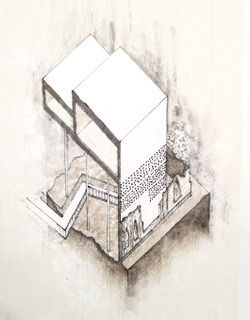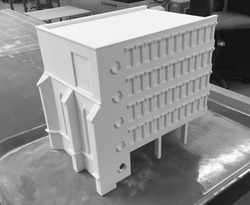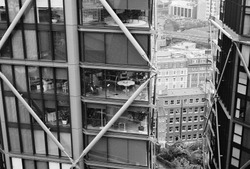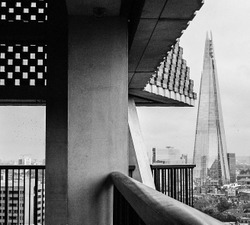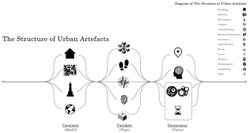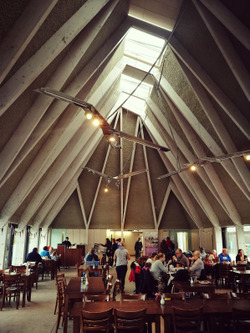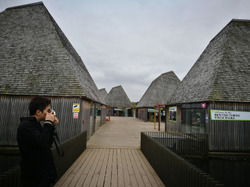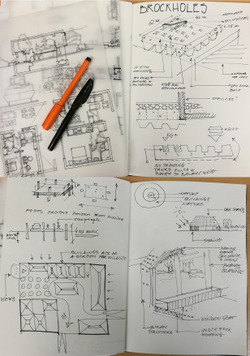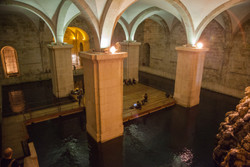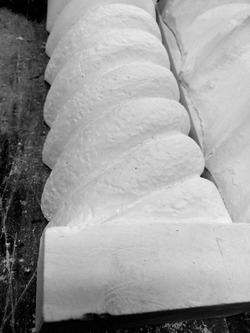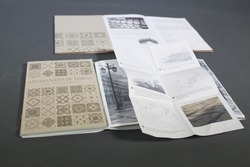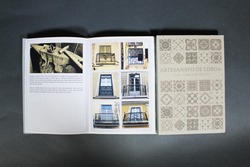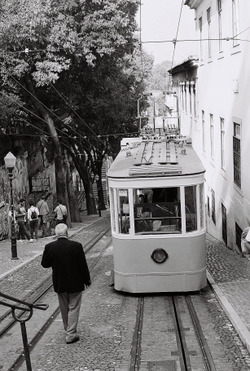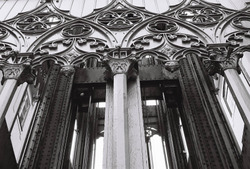ABSENCE OF 'VIEW'
“The views from the building would define its essential quality.”
-Rem Koolhaas
At my first visit in Shrewsbury Prison, after passing through the gatehouse, a pediment appeared, which is the reception of current Jailhouse Tour. Subsequently, I turned left to the perimeter wall, then I realized there was nothing outside came into sight except the vacant and infinite sky.
I went back to Shrewsbury Prison for the second time. This time I entered the buildings with a purposeful perception by searching for the ‘view’. Almost all the cells were uniform, and the window sills were so high for preventing the inmates to escape and view outside.
View is commonly used as a prospect of attractive natural scenery, which is one important character in this project. In addition, I apply another underlying meaning, which is to regain the penetration for the perception of ‘Epistemology’ from the ‘Epistemological break’ by viewing from above the ‘Labyrinth’.
Posted 23 Apr 2020 11:30
Longitudinal section of the journey
Posted 23 Apr 2020 11:13
The proposed path carves through the existing buildings to connect Frankwells Footbridge with the hidden medieval ’70 steps’
Posted 23 Apr 2020 10:55
PHYSICAL MODEL + STOP MOTION
This video demonstrates an overall concept of generating a notion of 'architectural redemption'.
As the white represents the old and the blue stands for the new, a vivid contrast emerges among the old Victorian pitched roofs and the new Barrel vault volume.
In the site, a diagonal cut, 'loggia view bridge’, breaks through the dark power of former Shrewsbury Prison at A wing while linking the new, and ends at ‘belvedere tower’ where an overall 'view' above the medieval town is taking place.
On a large scale, the diagonal cut is a predominant component at an axis of 'wellbeing', which bridges two directions to Shrewsbury School and Mousefield Nature Reserve respectively.
In terms of the new, 3 options of the barrel vault were testing in massing by regarding the old and the surroundings in a consistent and harmonious fashion.
Posted 23 Apr 2020 10:53
The amount of existing retail space has failed as the Riverside Shopping Centre is almost vacant. Therefore, I have proposed to decrease the amount of retail floor area to be substituted by a different programme. I believe that this is an opportunity to expand the university facilities, connecting the Guildhall building on the other side of the river, to the high street so students can be connected to the town centre.
Posted 23 Apr 2020 10:52
The desire path
‘A desire path is a path created as a consequence of erosion caused by human or animal foot-fall traffic. The path usually represents the shortest or most easily navigated route between an origin and destination. These emerge as shortcuts where constructed ways take a circuitous route, have gaps or are non-existent.’
Posted 23 Apr 2020 10:49
Shrewsbury’s council has plans to demolish the Riverside Shopping Centre. However, based on the artistic influence of Gordon Matta Clark I decided to keep it and re-use it instead, to solve a problem of movement and identity through the site. Matta Clark used to create apertures on buildings which were about to be demolished, thus, I have used this technique as a concept to reveal elements of Shrewsbury which were hidden behind the shopping centres walls and help guide the visitor towards the town centre.
Posted 23 Apr 2020 10:46
Massing Studies - Exploring massing and roof typologies for a masterplan that aims to define a new character within the West End. This new neighbourhood aims to provide both retail and residential amenities, to help form a previously broken connection between the Welsh Bridge and the city's town centre.
Posted 21 Apr 2020 10:33
West Wing Gallery Space - an initially study into how light floods into this space within the library. This will in turn show where objects could best be displayed.
Posted 20 Apr 2020 21:05
The relics of Rigg's Hall - A WIP concept sketch which shows the timber relics of the 15th century hall and the beginnings of a surrounding canopy which seeks to both protect and showcase the ruins. The ruins in tern aim to portray the history of the site and allow for further interpretation into the old library and previous school.
Posted 20 Apr 2020 20:47
Interventions in the pivotal space - A WIP plan which looks at architectural intervention as a tool to allow visitors to experience the area of castle gates differently and recognise the historic important nature of this context. WIP bridge and canopy shown on plan.
Posted 20 Apr 2020 20:39
The Pivotal Exhibition Space - The West Wing Gallery
Posted 20 Apr 2020 20:34
A WIP elevation of the gallery space within the old library. This image aims to illustrate how viewing the surrounding context specifically from this space with the addition of a selection of artefacts will portray the historic pivotal nature of this part of the town .
Posted 20 Apr 2020 20:14
Flooded river walkway
Posted 21 Nov 2019 14:11
Tissue_Sample_02 "The Bear Steps". An alleyway and courtyard side by side yet separated by height, that would be unaware of one another if not for a conjoining set of steps.
Posted 25 Oct 2019 16:56
Tissue_Sample_01 of my collection, in an attempt to capture the "Shrewsburyness" of Shrewsbury's urban environment.
Posted 25 Oct 2019 16:17
Riverside shopping centre is used as a direct route to the town centre from Frankwells car park. It is frequently transitted by locals, however, people do not stop as the corridors are dark and many shops are vacant,
Posted 25 Oct 2019 14:37
Routes, Passageways & Brick details.
Posted 24 Oct 2019 21:20
Materiality of Shrewsbury captured side by side.
Posted 23 Oct 2019 17:01
Of layers and levels.
Posted 23 Oct 2019 15:06
The entrance of the Shrewsbury Castle. There is a great sense of border by the wall, framing and emphasising the castle inside. This type of entrance gate is commonly observed around the town.
Posted 18 Oct 2019 13:13
Growing collection of Museu de Imprensa.
#Guysthatprint
Posted 10 May 2017 23:35
Testing materials
Posted 4 Apr 2017 18:31
Machado Silvetti, glazed ceramic facade, Ringling Museum of Art
Posted 29 Mar 2017 23:25
"The biggest temptation is to jump right in. There are solutions that come to you. There are images that spontaneously appear. My method is rather to hold back as long as possible, to really imagine it spatially, so to be sure I have something to say."
Institut du Monde Arabe / Jean Nouvel
Posted 25 Mar 2017 13:17
traveling Portuguese tiles in Havana
Posted 21 Mar 2017 20:34
It's all about making a goood impression.
Letter pressing plaster
Posted 21 Mar 2017 09:20
Awaiting the symposium
Posted 9 Mar 2017 14:14
Spanish steps, Rome
Posted 8 Mar 2017 11:35
services diagram
Posted 8 Mar 2017 11:34
acoustic control
Posted 8 Mar 2017 11:33
Nolli plan exercise
Posted 8 Mar 2017 11:33
quadruple glazed acoustic window
Posted 8 Mar 2017 11:32
Index - An observant's guide to the development of Lisbon through analysis of religion.
Posted 8 Mar 2017 11:16
From horse and carriage delivery to a wifi connection - The changing face of the news
Posted 6 Mar 2017 02:07
First couple of practice prints
Posted 20 Feb 2017 09:32
Studying authors' working environments
Posted 12 Feb 2017 13:28
Some light reading...
Posted 8 Feb 2017 22:09
when you get the party site
(shot from the roof of Palácio Braamcamp, next to the Lithographic Factory site)
Posted 8 Feb 2017 21:50
Opening of Ponte Salazar taken from SECULO ilustrado 1966.
Posted 27 Jan 2017 07:51
"The relation between what we see and what we know is never settled. Each evening we see the sun set. We know that the earth is turning away from it. Yet the knowledge, the explanation, never quite fits the sight.”
"What makes photography a strange invention – with unforeseeable consequences – is that its primary raw materials are light and time.”
RIP, John Berger, very influential and perceptive writer has left us
Posted 3 Jan 2017 11:10
Nolli workshop
Posted 17 Dec 2016 15:55
Guess the building by its Nolli
Posted 16 Dec 2016 16:46
James O Nolli-planning.
Posted 16 Dec 2016 12:13
His threshold.
Posted 4 Dec 2016 18:57
Friday night frolics - On weathering by David Leatherbarrow.
Searching for strategies and the comparison to Kolumba Musuem.
I wonder what Pete Zumthor does in comparison on a Friday night?
Posted 2 Dec 2016 20:38
Merry Christmas from TATE
photo credits: Jeremy Selwyn
Posted 2 Dec 2016 17:17
1st of December feelings.
Lisbon blues
Posted 1 Dec 2016 17:07
PLACE: Sterling-esque plan of the Square Do O Seculo - the dotted line illustrates a potential route with which to climb the retaining wall and access my personal site. The path will cut into, as well as extrude from, the monumental stone structure.
Posted 30 Nov 2016 20:08
Museu dos Azulejos, Lisboa
Posted 29 Nov 2016 23:29
Caruso st. John appreciation trip
Posted 29 Nov 2016 12:07
[still from Lisbon Story, Wim Wenders 1994]
“To photograph people is to violate them, by seeing them as they never see themselves, by having knowledge of them that they can never have; it turns people into objects that can be symbolically possessed. Just as a camera is a sublimation of the gun, to photograph someone is a subliminal murder - a soft murder, appropriate to a sad, frightened time.”
― Susan Sontag, On Photography 1977
Posted 28 Nov 2016 21:52
Boris' DESSA
Posted 28 Nov 2016 18:16
A visit to the Tate Modern Switch House
Posted 26 Nov 2016 20:49
Stair core at the Newport Street Gallery
Posted 26 Nov 2016 20:48
A trip to the Newport Street Gallery
Posted 26 Nov 2016 20:47
Stone masonry study 01 - Cast stone powder plaster carved with bevelled edge chisel and scribing gouge
Manueline Column
Posted 26 Nov 2016 12:50
Bakewell sketch model
Two doors to one house
Posted 20 Nov 2016 20:23
Threshold upon Threshold
Posted 20 Nov 2016 20:22
Threshold Study Models - Ramps & Stairs
Posted 20 Nov 2016 20:21
Front door at Castle Street, Bakewell
Posted 20 Nov 2016 20:20
#CareerGoals
The Marquis of Pombal Enlightening and Rebuilding Lisbon, by Louis-Michel van Loo and Claude Joseph Vernet; 1766.
Posted 19 Nov 2016 11:50
impatience at the threshold
#dailylifelisbon
Posted 18 Nov 2016 13:06
The man about town in Lisbon circa 1755. Carlos Mardel.
Posted 17 Nov 2016 14:37
Architectural Jetty in Lisbon [diagram over own photograph]
Posted 17 Nov 2016 00:31
Kolumba Museum - Axonometric Sketch of section taken for the seminar model
Posted 16 Nov 2016 23:27
Hospitalhof new build 3D printed model before being added to the laser cut portion and the mahogany base
Posted 16 Nov 2016 15:17
new tate views #nozoom
Posted 14 Nov 2016 23:12
new tate views
Posted 14 Nov 2016 23:12
Diagram of Rossi's chapter 'The Structure of Urban Artefacts' in 'The Architecture of the city'.
Designed by Agnes Brull and Simon Mitchell
Posted 14 Nov 2016 21:18
Brockholes Cafe
Posted 14 Nov 2016 21:02
Brockholes Visitor Centre
Posted 14 Nov 2016 20:56
Sketches of Brockholes Visitor Centre investigating the floating structure...
Posted 14 Nov 2016 20:29
Another gem from Carlos Mardel's repertoire. This architect's productivity from 1740 - 1763 is incredible.
Mae d' Agua, Obidos 1754.
'The shaping of volume is so compelling in its starkness and purity that ornament would be superfluous. The stately rhythms and the simplicity of these forms clearly show what continuity there was between the architectural tradition of the sixteenth and the seventeenth centuries and the rationalist, functional plainness of the new Lisbon that arose after the earthquake.'
Posted 14 Nov 2016 18:48
Canteiros - Flower beds, the term given to the starting block of stone.
1st attempt at a Manueline column of the Jeronimos monastery
Posted 14 Nov 2016 16:53
Lexicon Project: Artesano de Lisboa
Foldout from Chapter 2, The calçada making process
Posted 14 Nov 2016 16:43
Lexicon Project: Artesano de Lisboa
The wrought ironwork of the Baixa verandas
Posted 14 Nov 2016 16:40
The Lisbon Photograph
Posted 13 Nov 2016 10:51
Santa Justa Lift, Lisbon
Posted 13 Nov 2016 10:49





















