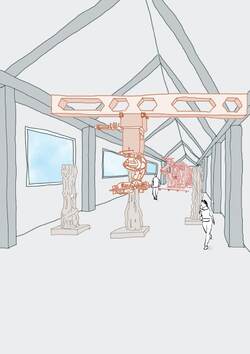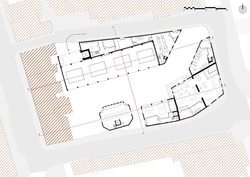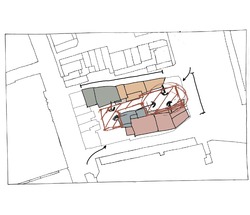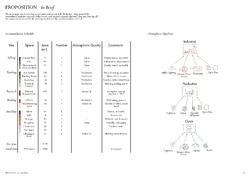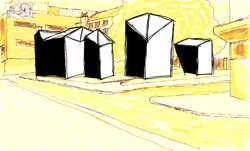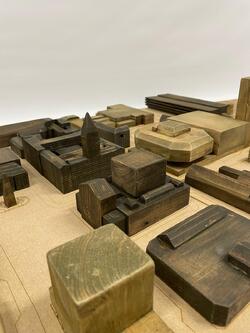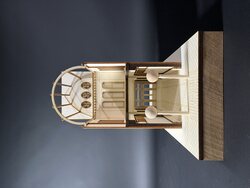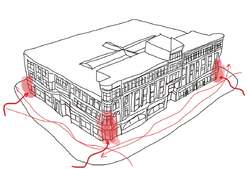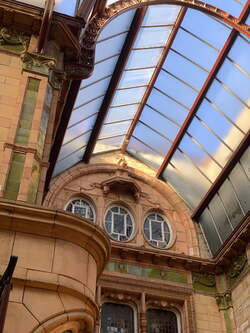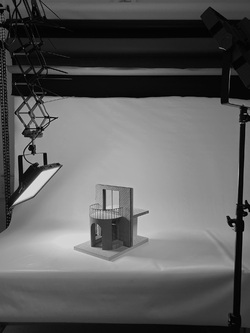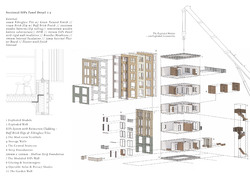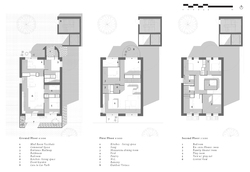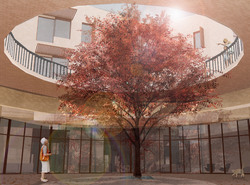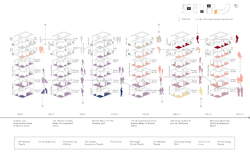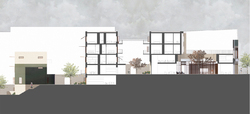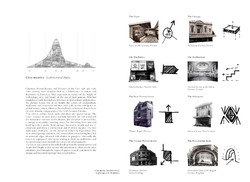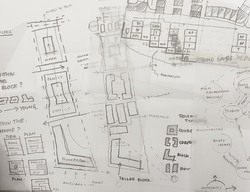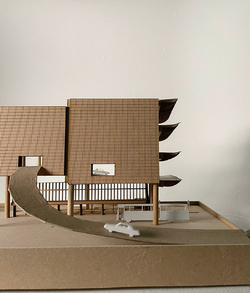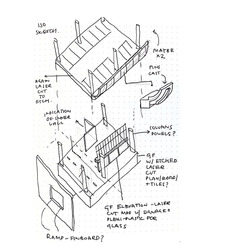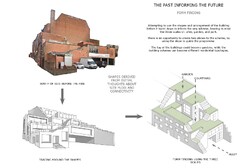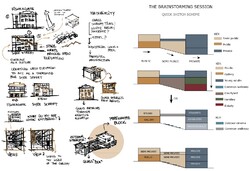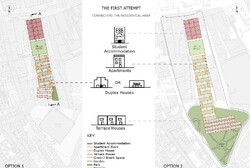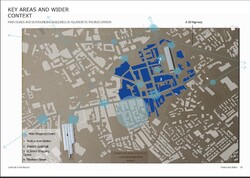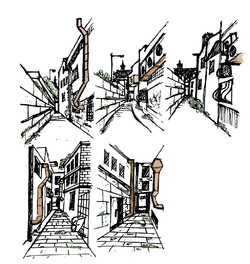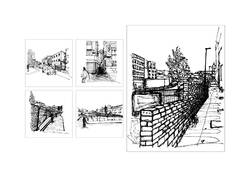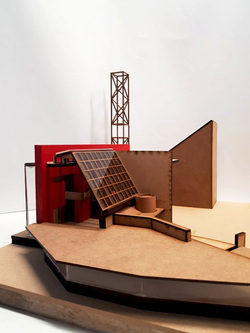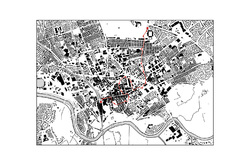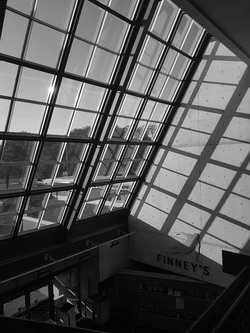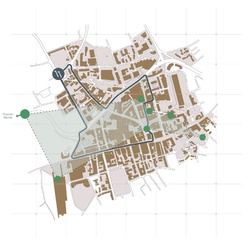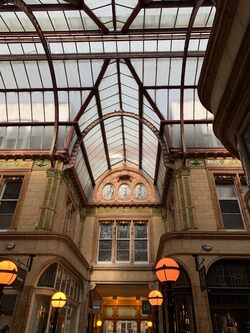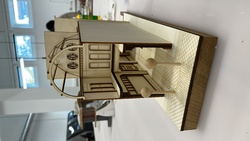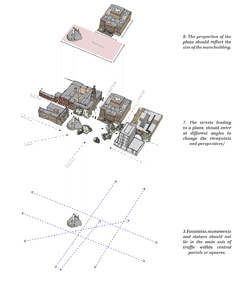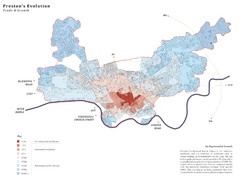08/12/22 - Final tutorial before submission of 3.1 portfolio. Along with collating and curating my portfolio, I produced a final conceptual perspective image of one of the spaces to help visualise the atmospheric qualities of the space.
Posted 6 Jan 2023 17:41
01/12/22 - Tasklet 05 One-to-Two-Hundred. After multiple iterations of plans and sections, I produced a final set of GAs. These are as developed as possible so far, however will be evaluated and improved upon in later Tasklets.
Posted 6 Jan 2023 17:40
24/11/22 - Development of sketch plans coming off the back of massing models and accommodation schedule created previously. Diagramming spatial qualities onto the plans help manipulate forms in order to achieve the desired outcome for each of the spaces.
Posted 6 Jan 2023 17:38
17/11/22 - Tasklet 04 In Brief. Continuing on from massing models, an understanding for what spaces required by the scheme was realised, and an accommodation schedule along with atmospheric diagrams were made, allowing to develop a set of sketch plans next.
Posted 6 Jan 2023 17:37
10/11/22 - Tasklet 03 Contextualism. Sketch massing models taking design stimuli from Editing the View and contextualising them through simple massing forms. Feedback provided on these at cross atelier review.
Posted 6 Jan 2023 17:36
03/11/22 - Tasklet 02 Editing the View. Continuing on from V2 Serial Vision, taking the sketches from this task and editing over with basic massing forms on the site, influenced by Rossi.
Posted 6 Jan 2023 17:34
27/10/22 - Tasklet 01 Site in Context. Split into groups and tasked with producing 1:500 site model. Constructed using timber, MDF boards and stained after laser cutting details. Listed buildings are highlighted in a darker stain.
Posted 6 Jan 2023 17:33
20/10/22 - Final Miller Arcade presentation accompanied by complete model, presentations from other V1 groups as well. Main areas investigated with Miller Arcade such as hodology will be carried through into my Studio 3.1 project.
Posted 6 Jan 2023 17:32
14/10/22 - First group presentation on Miller Arcade case study, looking into hodology, thresholds, Industrial Revolution, and commerce. Experimenting with changing arrangements of the Arcade to increase its potential success.
Posted 6 Jan 2023 17:29
06/10/22 - Introduction to CiA and all its members. Assigned groups for V1 Urban Artefacts assignment and went to visit Miller Arcade, documenting experience on the site and specifically looking at the concept of thresholds.
Posted 6 Jan 2023 17:27
Week 11 - Final Studio Tutorial
I used the final week before xmas break to focus in further detail and build a 1:20 sectional model depicting and exploring the 'Mud-room' Vestibule at the entrance of the townhouses. The Mud-room provides families with a place to shed the detritus of items needed in everyday life without bringing these into the home. The internal bench provides a place to take off muddy shoes and store them, while the external bench provides a spot for neighbours to chat or parents to watch their children while they are playing in the mews.
Posted 20 Dec 2022 02:14
Week 10 -Studio Tutorial 6
The final week of visiting tutorial consisted of Building Regulation Tutorials and a masterclass with Kevin Singh and Roger Stephenson. In order to present my scheme through a series of scales ranging from masterplan to detail, I worked quickly, narrowing my scope and focusing in on a detailed section of the building. I also explored and defined the structural make up of the building [SIPs] and its role within the adaptability and permeance of the two-hundred year home.
Posted 20 Dec 2022 02:12
Week 9 - Studio Tutorial 5
The second round of visiting tutorials consisted of an Sustainability Expert and a focused tutorial on our Tactile Models. Zooming in on the site, I chose one urban block to explore in further detail and developed as set of plans and elevations through an iterative process. The individual unit consists of an annex 'Granny Pad' to the ground floor and 3 storeys of raised townhouse below a second Annex unit which is accessed by a series of decks.
Posted 20 Dec 2022 02:08
Week 8 - Studio Tutorial 4
The visiting tutorials begin with structure and Passivhaus, Alongside looking further into the structure of the buildings and my environmental considerations, I also began exploring further the concept of creating cinematic moments on the site. Mirroring the previous purpose and social role of the cinema, the re-imagined foyer on the site of the former crush hall creates a reflective space for visitors and residents to withdraw from the high street into. The space mirrors that of the foyer seen in 'The Grand Budapest Hotel' using symmetry, enveloping nature, warm tones and central sightlines to draw the eye to the light entering from the opening above.
Posted 20 Dec 2022 02:03
Week 7 - Studio Tutorial 3
Following Research Methods focused week, I returned having explored my concept further and the ideology behind the two-hundred year home. My use of multigenerational housing units with a central townhouse typology sandwiched by two annex units to be used by older or young relatives who desire independence while remaining close to the core family unit. The adaptability of these units in combination allow the homes to not only remain standing for two hundred years but remain within one family unit over time, creating a rooted community protecting the longevity of the site.
Posted 20 Dec 2022 01:58
Week 5 - Cross Atelier Review
Cross Atelier Review Presentations alongside the Infrastructure Space Atelier. I presented my masterplan scheme alongside my initial site analysis and concept studies, concluding in a wider site section [a section of which is shown above].
Posted 20 Dec 2022 01:54
Week 4 - Studio Tutorial 2
In the lead up to the Cross Atelier next week, I continued to draw up and explore my ideas for the site. I began thinking about the cinematic past of the site and how this may be continued throughout its new use and programme. I explored the cinema and cinematic architecture through a series of spatial criteria which I will carry through into my masterplan and later on in the scheme.
Posted 20 Dec 2022 01:50
Week 3 - First Studio Tutorial
Following the Urban Artefact Model presentations we began to look at our site and brief for PS1. Working in small groups we collectively sketched out a number of concepts and masterplans for the site at varying scales. This quick and loose activity provoked me to get pen to paper and begin to explore some of the concepts and narratives I had derived from my personal site research.
Posted 20 Dec 2022 01:46
Week 2 - V1 Urban Artefacts Modelmaking
In the second week of the vertical project we presented our initial research and began working on the final 1.100 scale sectional model. Our aspirations were to show the layering of space within the Bus Station and the division of automobile, bus and pedestrian via the different levels. The Bus Station is typical of brutalist infrastructure of the era, which reflects aspirational views of a motor-age where the car took precedent over the pedestrian.
Posted 20 Dec 2022 01:40
Week 1 - V1 Urban Artefacts
Introductions to the Brief and Atelier, and site walks of Preston. We were assigned to vertical groups to undertake a site research task and building model over the next two weeks. I was assigned Group 3 - Preston Bus Station. Our group began with visiting the Bus Station and starting some initial sketch ideas for the model and research
Posted 20 Dec 2022 01:38
17/11/2022 New approach to the scheme after the Cross Atelier Review. Looking more into heritage, medieval traces, and what the building looked like before the fire, a new potential scheme emerges that responds more accurately to its context, while still keeping the initial three urban scales in mind (the park, the garden, and the alley).
Posted 20 Nov 2022 17:10
27/10/2022 Workshop on creating a residential sketch scheme in less than a day. The brainstorm started with identifying the users and attempting to create a functioning programmatic arrangement taking into consideration the context, the heritage of the Burnt down theatre, and the needs of the potential users. There is also a very rough outline of some of the materials and precedents used to inform the sketch scheme.
Posted 20 Nov 2022 17:07
3/11/2022 Cross Atelier Review. Presenting an initial concept of the residential scheme conducted on the site of the Burnt Down Theatre in Preston with a focus on three scales of open spaces: park, garden, and alley. The scheme proposes mixed typologies of various sized houses and apartments that could be inhabited by young people in the transition from student to work life. The possibility of expanding the site to the South was explored in one of the options, but was voted against during the Review.
Posted 20 Nov 2022 17:03
20/10/2022 V1 Urban Artefacts Workshop Review. Pictured is a map of Preston's road network in relation to the Bus Station building overlaid on a laser-cut site model, part of the group work conducted for the workshop. The group identified some of the opportunities and constraints of the Preston Bus Station and learned more about Preston's infrastructure in the process. What followed was the presentation of those findings to the other year groups.
Posted 20 Nov 2022 16:59
14/10/22 V2 Serial Vision Workshop. Using Urban Sketching as a tool to explore the site in Preston, Lancashire. Pictured is the journey through a pedestrian path next to the site that connects the high street to the site and all the way down the slope of the site to the other side.
Posted 20 Nov 2022 16:56
Cross Atelier Review focusing on the early stage design of the PS1 housing scheme. The following diagrams show the choice of creating two different housing typologies, specifically for performers and those who choose single living, connected by a public green space.
Posted 14 Nov 2022 16:19
Tutorials about initial design thoughts regarding the Two Century Home PS1 brief. The above V2 serial vision represents an investigation of the Burnt Down Theatre site and leads to the project's research topic: Housing for the Many - An Accidental Community in Preston's Theatrical Scene.
Posted 14 Nov 2022 16:08
V1 Urban Artefacts final presentations of models. Our group showcased a sectional model of the National Football Museum in Preston by describing the building's main architectural features, explaining the connection with the theme of thresholds and specifying the mode of production.
Posted 14 Nov 2022 15:45
Initial presentation of the assigned building, considering the wider context of Preston. Our group work focused on understanding the idea of journey through the city on large and small scales, as well as investigating the thresholds within the National Football Museum in order to create a final physical model.
Posted 14 Nov 2022 15:06
Visit to the initial National Football Museum in Preston as part of the CiA Urban Artefacts project. The theme of Thresholds in the City was explored through photographs and talks about the design of the building.
Posted 14 Nov 2022 14:39
06/10/22 - Presentation of mapping exercises as a starting point for site analysis of Preston and introduction to all CiA members. My focus was on the Preston Guild, a significant part of Preston's culture and history.
Posted 7 Nov 2022 17:24
14/10/22 - Initial presentation of our Miller Arcade case study which included topics such as the industrial revolution, thresholds, social fragmentation alongside small maquette models which would direct our idea for our final model. Feedback was provided by the tutors and the gaps were to be filled the following week.
Posted 7 Nov 2022 17:21
20/10/2022 - V1 Review. Short presentations from all of the group on their building case studies. We presented our final model of Miller Arcade. Topics such as social fragmentation, identity and thresholds came up in this case studies and will be referenced through my thesis project.
Posted 7 Nov 2022 17:17
03/11/2022 Camillo Sitte: Modern City Planning. This reading layed out key principles when it comes to city planning and in particular, squares and plazas, using historic examples as precedents. I applied these principles to the Flag Marker in Preston. This analysis style will become a feature of my thesis project.
Posted 7 Nov 2022 15:46
27/10/2022: First individual tutorial with Alberto discussing my thesis project. The image above summarises the detailed mapping I am undertaking to understand the impacts of the Industrial Revolution, both good and bad, on Preston.
Posted 7 Nov 2022 15:44
